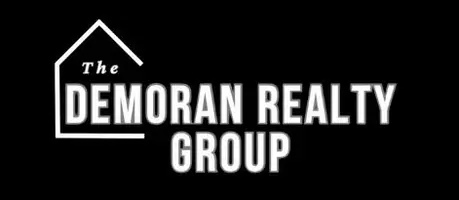$629,000
For more information regarding the value of a property, please contact us for a free consultation.
5 Beds
5 Baths
3,596 SqFt
SOLD DATE : 08/07/2020
Key Details
Property Type Single Family Home
Sub Type Single Family Residence
Listing Status Sold
Purchase Type For Sale
Square Footage 3,596 sqft
Price per Sqft $174
Subdivision Silverleaf
MLS Listing ID 1332088
Sold Date 08/07/20
Style Farmhouse
Bedrooms 5
Full Baths 4
Half Baths 1
Originating Board MLS United
Year Built 2020
Property Sub-Type Single Family Residence
Property Description
Welcome to 116 Silverleaf Drive! This home checks just about every item you could put on your list. From the sizable entertaining space to the private master suite and everything in between, we've got it! Pay close attention to the pictures; you will see little details scattered throughout the home. The large windows allow natural light to pour into the house. The magazine-worthy kitchen has top-end appliances as well as a butler's pantry for additional storage. The master suite is full of class and charm. You will enjoy a walk-in shower, a stand-alone tub, and a spacious master closet. A guest room (with a vaulted tongue and groove ceiling) with a private bathroom is also on the main floor. Upstairs, you will find a study nook, two guest rooms with a Jack and Jill bathroom, as well as one additional guestroom with a private bathroom. Front and rear porches allow you to enjoy sunrises and sunsets any time of year. This home is special. See it today!
Location
State MS
County Madison
Direction Take Hwy 463 to Stribling Rd. Silverleaf Subdivision is on the right. Lot 12 is on the main road towards the end on the left.
Interior
Interior Features Cathedral Ceiling(s), Double Vanity, Eat-in Kitchen, Entrance Foyer, High Ceilings, Pantry, Vaulted Ceiling(s), Walk-In Closet(s)
Heating Central, Fireplace(s), Natural Gas
Cooling Central Air
Flooring Tile, Wood
Fireplace Yes
Window Features Vinyl
Appliance Cooktop, Dishwasher, Disposal, Exhaust Fan, Gas Cooktop, Gas Water Heater, Microwave, Oven, Tankless Water Heater, Water Heater
Exterior
Exterior Feature Built-in Barbecue, Fire Pit, Gas Grill, Outdoor Grill
Parking Features Attached, Garage Door Opener, Parking Pad
Garage Spaces 3.0
Waterfront Description None
Roof Type Architectural Shingles
Porch Patio, Slab
Garage Yes
Private Pool No
Building
Foundation Slab
Sewer Public Sewer
Water Public
Architectural Style Farmhouse
Level or Stories Two
Structure Type Built-in Barbecue,Fire Pit,Gas Grill,Outdoor Grill
New Construction Yes
Schools
Elementary Schools Mannsdale
Middle Schools Germantown Middle
High Schools Germantown
Others
Acceptable Financing Cash, Contract, Conventional, Other
Listing Terms Cash, Contract, Conventional, Other
Read Less Info
Want to know what your home might be worth? Contact us for a FREE valuation!

Our team is ready to help you sell your home for the highest possible price ASAP

Information is deemed to be reliable but not guaranteed. Copyright © 2025 MLS United, LLC.
"My job is to find and attract mastery-based agents to the office, protect the culture, and make sure everyone is happy! "
13524 Seymour Ave., Ocean Springs, MS, 39564, United States






