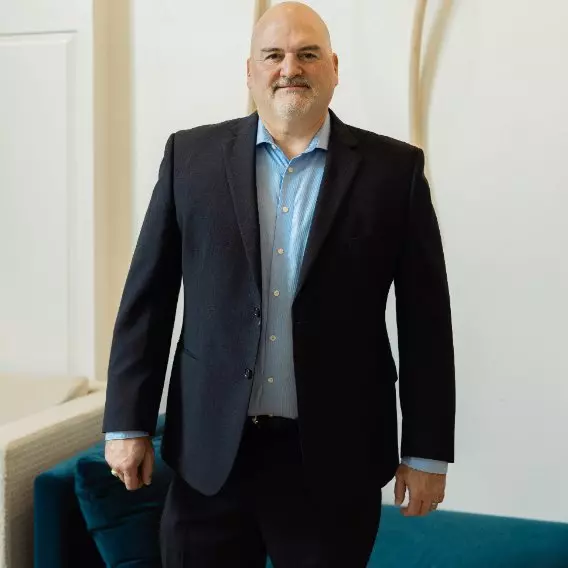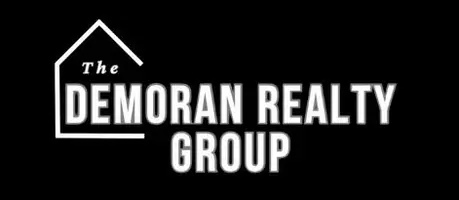$569,900
For more information regarding the value of a property, please contact us for a free consultation.
4 Beds
5 Baths
4,163 SqFt
SOLD DATE : 04/24/2020
Key Details
Property Type Single Family Home
Sub Type Single Family Residence
Listing Status Sold
Purchase Type For Sale
Square Footage 4,163 sqft
Price per Sqft $136
Subdivision Reunion
MLS Listing ID 1327221
Sold Date 04/24/20
Style French Acadian
Bedrooms 4
Full Baths 4
Half Baths 1
HOA Fees $95/ann
HOA Y/N Yes
Originating Board MLS United
Year Built 2009
Annual Tax Amount $5,487
Property Sub-Type Single Family Residence
Property Description
Beautiful and Inviting! Interior Recently Updated to emphasize lighter colors, Warmth and Character to combine for the Perfect, Relaxing place to call Home. Entertain from 2 to 20 in the well-appointed Kitchen with Viking Gas Cooktop, Ice Maker, Travertine Flooring, Walk in Pantry, Butlers Pantry, Wet Bar, Granite and Large Island leading to the Huge Great Room and 2 Patios. All 4 Bedrooms have Private Baths, 2 Bedrooms are Downstairs with Split Plan so a Mother in Law Suite is possible. Lots of Storage and Extra Rooms that can be used for a Variety of Purposes combined with The Perfect Floor Plan! Playroom, Mudroom & Computer room. Corner lot within a Gated Entrance one block from Gluckstadt Road with a straight shot to I-55: your Work Commute will be a Breeze. Very Large 3 Car Garage and Mature, Beautifully manicured grounds. Rear of Home backs up to Wooded Area for Privacy. Stroll to the Running/Walking Trail right outside your Fenced Backyard and enjoy Nature and all the Community Amenities Reunion offers. 3.5% VA loan is assumable if needed.
Location
State MS
County Madison
Community Biking Trails, Golf, Hiking/Walking Trails, Park, Playground, Pool, Other
Direction I-55 to Gluckstadt Exit. Go west. Turn left into Reunion on Shoreline Drive. Take the first left onto Cedar Woods Drive. Home is on the corner on the left.
Interior
Interior Features Double Vanity, Eat-in Kitchen, Entrance Foyer, High Ceilings, Pantry, Storage, Walk-In Closet(s), Wet Bar
Heating Central, Fireplace(s), Natural Gas
Cooling Ceiling Fan(s), Central Air
Flooring Carpet, Tile, Wood
Fireplace Yes
Window Features Insulated Windows,Window Treatments
Appliance Cooktop, Dishwasher, Disposal, Double Oven, Exhaust Fan, Gas Cooktop, Gas Water Heater, Ice Maker, Microwave, Refrigerator, Water Heater
Laundry Electric Dryer Hookup
Exterior
Exterior Feature Private Yard, Other
Parking Features Attached, Garage Door Opener
Garage Spaces 3.0
Community Features Biking Trails, Golf, Hiking/Walking Trails, Park, Playground, Pool, Other
Utilities Available Electricity Available, Natural Gas Available, Natural Gas in Kitchen
Waterfront Description Other
Roof Type Architectural Shingles
Porch Patio
Garage Yes
Private Pool No
Building
Foundation Slab
Sewer Public Sewer
Water Public
Architectural Style French Acadian
Level or Stories Two, Multi/Split
Structure Type Private Yard,Other
New Construction No
Schools
Elementary Schools Madison Station
Middle Schools Madison
High Schools Madison Central
Others
HOA Fee Include Maintenance Grounds,Management,Pool Service,Security
Tax ID 081F-23-023
Acceptable Financing Cash, Conventional, FHA, Private Financing Available, Relocation Property, VA Loan, Other
Horse Property Barn, Boarding Facilities
Listing Terms Cash, Conventional, FHA, Private Financing Available, Relocation Property, VA Loan, Other
Read Less Info
Want to know what your home might be worth? Contact us for a FREE valuation!

Our team is ready to help you sell your home for the highest possible price ASAP

Information is deemed to be reliable but not guaranteed. Copyright © 2025 MLS United, LLC.
"My job is to find and attract mastery-based agents to the office, protect the culture, and make sure everyone is happy! "
13524 Seymour Ave., Ocean Springs, MS, 39564, United States






