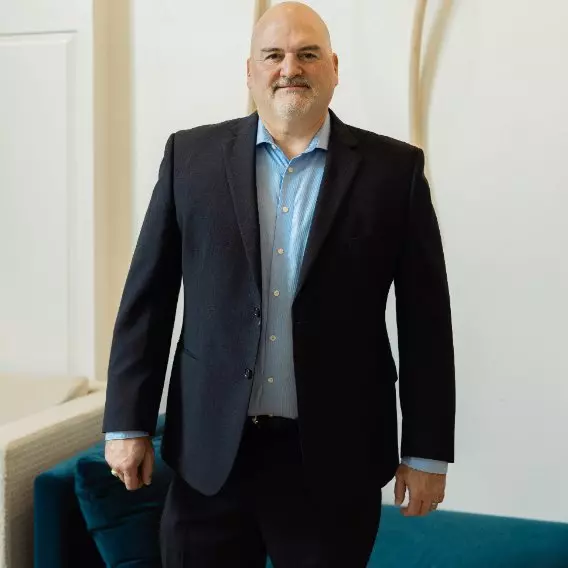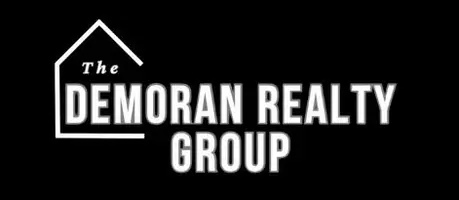$364,900
For more information regarding the value of a property, please contact us for a free consultation.
4 Beds
3 Baths
2,662 SqFt
SOLD DATE : 02/04/2021
Key Details
Property Type Single Family Home
Sub Type Single Family Residence
Listing Status Sold
Purchase Type For Sale
Square Footage 2,662 sqft
Price per Sqft $137
Subdivision Reunion
MLS Listing ID 1326567
Sold Date 02/04/21
Style Georgian
Bedrooms 4
Full Baths 2
Half Baths 1
HOA Fees $95/ann
HOA Y/N Yes
Year Built 2004
Annual Tax Amount $6,380
Property Sub-Type Single Family Residence
Source MLS United
Property Description
Great 4 bedroom, 2.5 bath home located in the desirable neighborhood of Reunion. When you enter the home you will be greated by the16+ft ceiling of the grand foyer which accentuates the gorgeous stair case leading to the upstairs guest bedrooms. To the right you will find the formal living room that can also serve the purpose of a fine executive office. To the left of the foyer is the formal living room that will gather your family together around dinner table during the holidays. The formal dining is connected to the cook's delight kitchen which features brand new subway backsplash, granite counters, and stainless appliances with a nice breakfast area that overlooks the back yard. The Living room features tall ceilings that make a big statement as soon as you enter, the cozy wood burning fireplace and the wood flooring is what make this room complete. The oversized master bedroom and bath is where you can relax daily in the jacuzzi tub, and of course double vanities, his and hers closet is what makes master bathroom complete. Come live in prestigious GatedCommunity of Reunion - One of the areas best known and enjoy the beautiful view of the tree lined yard and of the boat marina andReunion Farms. You can even walk to the marina from your backyard! Reunion is a natural escape that was master planned for parks,golf, equestrian, open spaces and recreation. The 400 acre lake is great for fishing and water recreation. ReunionGolf & Country Club has great options for membership.
Location
State MS
County Madison
Direction From Mannsdale Rd / Hwy 463, turn onto Reunion Blvd. Turn LEFT onto Carrick Ave.The home will be on your LEFT in the cul-de-sac.
Interior
Interior Features Cathedral Ceiling(s), Double Vanity, Entrance Foyer, High Ceilings, Storage, Vaulted Ceiling(s), Walk-In Closet(s)
Heating Central, Natural Gas
Cooling Ceiling Fan(s), Central Air
Flooring Carpet, Tile, Wood
Fireplace Yes
Window Features Insulated Windows,Window Treatments
Appliance Cooktop, Dishwasher, Double Oven, Electric Cooktop, Exhaust Fan, Gas Water Heater, Self Cleaning Oven, Water Heater, Wine Cooler
Exterior
Exterior Feature None
Parking Features Attached, Garage Door Opener
Garage Spaces 2.0
Waterfront Description None
Roof Type Architectural Shingles
Porch Slab
Garage Yes
Private Pool No
Building
Foundation Slab
Sewer Public Sewer
Water Public
Architectural Style Georgian
Level or Stories Two, Multi/Split
Structure Type None
New Construction No
Schools
Elementary Schools Madison Station
Middle Schools Madison
High Schools Madison Central
Others
HOA Fee Include Maintenance Grounds,Pool Service,Other
Tax ID 081E-22-010/00.00
Acceptable Financing Cash, Conventional, FHA, Private Financing Available, USDA Loan, VA Loan, Other
Listing Terms Cash, Conventional, FHA, Private Financing Available, USDA Loan, VA Loan, Other
Read Less Info
Want to know what your home might be worth? Contact us for a FREE valuation!

Our team is ready to help you sell your home for the highest possible price ASAP

Information is deemed to be reliable but not guaranteed. Copyright © 2025 MLS United, LLC.
"My job is to find and attract mastery-based agents to the office, protect the culture, and make sure everyone is happy! "
13524 Seymour Ave., Ocean Springs, MS, 39564, United States

