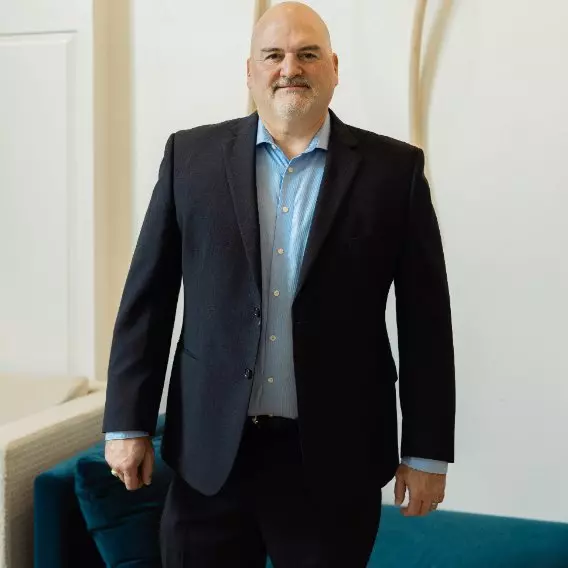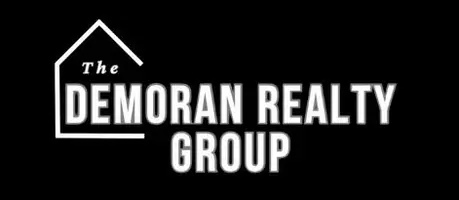$402,750
For more information regarding the value of a property, please contact us for a free consultation.
4 Beds
3 Baths
2,517 SqFt
SOLD DATE : 04/17/2020
Key Details
Property Type Single Family Home
Sub Type Single Family Residence
Listing Status Sold
Purchase Type For Sale
Square Footage 2,517 sqft
Price per Sqft $160
Subdivision Thornberry
MLS Listing ID 1322767
Sold Date 04/17/20
Style French Acadian
Bedrooms 4
Full Baths 3
Originating Board MLS United
Year Built 2019
Annual Tax Amount $500
Property Sub-Type Single Family Residence
Property Description
Welcome to 407 Crossvine Place in the new subdivision of Thornberry! Thornberry in the future will offer homeowners a clubhouse & pool. This beautiful 4 bedroom, 3 bath new construction home features: large corner lot, partially painted brick exterior, side entry 3 car garage, friendship side entry door, professionally landscaped yard, irrigation system, very spacious covered patio with fireplace, offers open living, large fireplace with built-ins, gorgeous wood floors, kitchen with gorgeous decorative tile, stainless steel gas appliances, granite counters, large island with bar seating, tons of counter space & cabinets, pantry, office nook or great homework area, locker area off friendship & garage door, spacious master suite with wood floors, beautiful master bath with two vanities, decorative tiled shower, laundry room with covenant sink, and much more!
Location
State MS
County Madison
Direction Gluckstadt Road turn on Deweese Road. At the circle roundabout is Thornberry subdivision. Its right across from Ashbrooke subdivision.
Interior
Interior Features Double Vanity, High Ceilings, Pantry, Walk-In Closet(s)
Heating Central, Fireplace(s), Natural Gas
Cooling Ceiling Fan(s), Central Air
Flooring Carpet, Ceramic Tile, Wood
Fireplace Yes
Window Features Insulated Windows,Vinyl
Appliance Cooktop, Disposal, Exhaust Fan, Gas Cooktop, Gas Water Heater, Microwave, Oven
Laundry Electric Dryer Hookup
Exterior
Exterior Feature Lighting
Parking Features Attached, Garage Door Opener
Garage Spaces 3.0
Community Features None
Utilities Available Cable Available, Electricity Available, Natural Gas Available, Water Available, Cat-5 Prewired
Waterfront Description None
Roof Type Architectural Shingles
Porch Patio, Slab
Garage Yes
Private Pool No
Building
Foundation Slab
Sewer Public Sewer
Water Public
Architectural Style French Acadian
Level or Stories One
Structure Type Lighting
New Construction No
Schools
Elementary Schools Mannsdale
Middle Schools Germantown Middle
High Schools Germantown
Others
Tax ID lot 118
Acceptable Financing Cash, Contract, Conventional, FHA, USDA Loan, VA Loan
Listing Terms Cash, Contract, Conventional, FHA, USDA Loan, VA Loan
Read Less Info
Want to know what your home might be worth? Contact us for a FREE valuation!

Our team is ready to help you sell your home for the highest possible price ASAP

Information is deemed to be reliable but not guaranteed. Copyright © 2025 MLS United, LLC.
"My job is to find and attract mastery-based agents to the office, protect the culture, and make sure everyone is happy! "
13524 Seymour Ave., Ocean Springs, MS, 39564, United States






