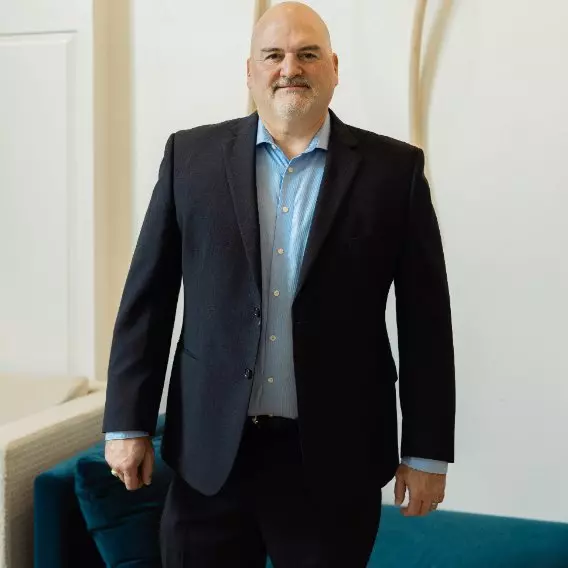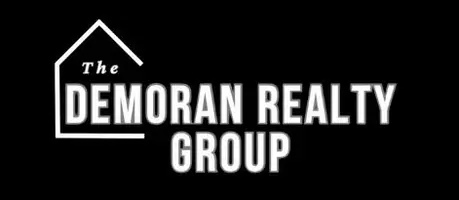$305,000
For more information regarding the value of a property, please contact us for a free consultation.
4 Beds
2 Baths
2,505 SqFt
SOLD DATE : 04/01/2021
Key Details
Property Type Single Family Home
Sub Type Single Family Residence
Listing Status Sold
Purchase Type For Sale
Square Footage 2,505 sqft
Price per Sqft $121
Subdivision Dinsmor
MLS Listing ID 1338651
Sold Date 04/01/21
Style Traditional
Bedrooms 4
Full Baths 2
HOA Fees $62/ann
HOA Y/N Yes
Year Built 1993
Annual Tax Amount $2,066
Property Sub-Type Single Family Residence
Source MLS United
Property Description
Immaculately maintained 4 bedroom, 2 bathroom home with a bonus upstairs above the garage. Split plan with fresh paint on all walls, all new appliances in kitchen (new dishwasher, new range with micro-hood, new refrigerator), new kitchen sink and faucet, new hardware, new fans, new outlet covers, light switches and face plates throughout. New mini-split air conditioner in bonus room. Foyer opens to the formal dining room, both of which have hardwood floors. The kitchen has a large keeping room with recessed paneling that opens into the expansive family room featuring a wood burning fireplace with a gas starter and recessed paneling as well. Both family room and keeping room have large windows which flood the home with natural light from the super private back yard. French doors lead out onto the patio from both the family room and the master bedroom. Family room and master have 10' tray ceilings; the rest of the home has 9' ceilings. Master bathroom has double vanities and beautiful towel/toiletry storage plus a separate closet and separate water closet as well. The bonus room above the garage would be a great office, media room, or 5th bedroom with the addition of a bathroom. Dinsmor offers miles of sidewalks and trails, tennis courts, pool, clubhouse and ponds, and is conveniently located near shopping, schools, interstate and more. C
Location
State MS
County Madison
Direction From Highland Colony Parkway turn into Dinsmor. Turn L on Westfield Road. Home is on the right.
Interior
Interior Features Double Vanity, Entrance Foyer, High Ceilings, Pantry, Storage, Walk-In Closet(s)
Heating Fireplace(s), Natural Gas
Cooling Ceiling Fan(s), Central Air
Flooring Carpet, Ceramic Tile, Wood
Fireplace Yes
Window Features Insulated Windows
Appliance Dishwasher, Exhaust Fan, Gas Cooktop, Gas Water Heater, Microwave, Oven, Refrigerator
Exterior
Exterior Feature Private Yard, Other
Parking Features Garage Door Opener, Storage
Garage Spaces 2.0
Waterfront Description None
Roof Type Architectural Shingles
Porch Slab
Garage No
Private Pool No
Building
Foundation Slab
Sewer Public Sewer
Water Public
Architectural Style Traditional
Level or Stories One and One Half, Multi/Split
Structure Type Private Yard,Other
New Construction No
Schools
Elementary Schools Ann Smith
Middle Schools Olde Towne
High Schools Ridgeland
Others
Tax ID 071G-26D-001/17.00
Acceptable Financing Cash, Conventional, FHA, VA Loan, Other
Listing Terms Cash, Conventional, FHA, VA Loan, Other
Read Less Info
Want to know what your home might be worth? Contact us for a FREE valuation!

Our team is ready to help you sell your home for the highest possible price ASAP

Information is deemed to be reliable but not guaranteed. Copyright © 2025 MLS United, LLC.
"My job is to find and attract mastery-based agents to the office, protect the culture, and make sure everyone is happy! "
13524 Seymour Ave., Ocean Springs, MS, 39564, United States

