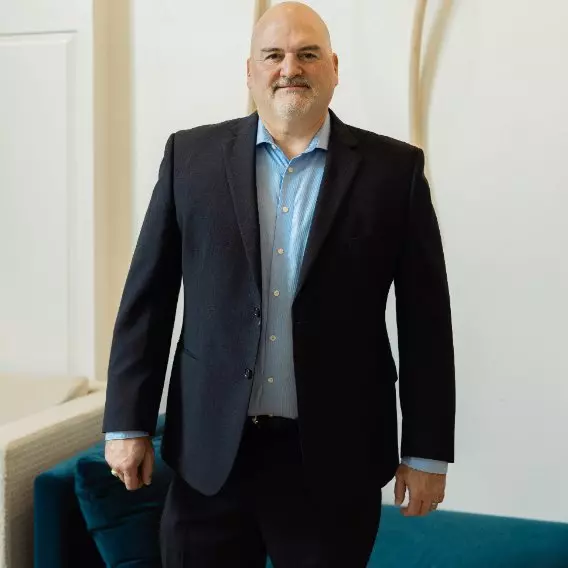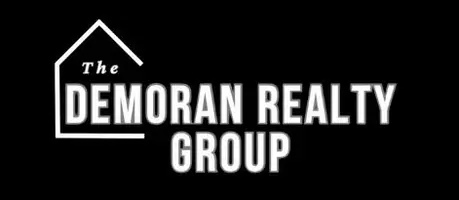$399,900
For more information regarding the value of a property, please contact us for a free consultation.
4 Beds
4 Baths
3,101 SqFt
SOLD DATE : 08/27/2021
Key Details
Property Type Single Family Home
Sub Type Single Family Residence
Listing Status Sold
Purchase Type For Sale
Square Footage 3,101 sqft
Price per Sqft $128
Subdivision Dinsmor
MLS Listing ID 1342286
Sold Date 08/27/21
Style Traditional
Bedrooms 4
Full Baths 3
Half Baths 1
HOA Fees $62/ann
HOA Y/N Yes
Year Built 1993
Annual Tax Amount $2,605
Property Sub-Type Single Family Residence
Source MLS United
Property Description
Wow is what you will say when you see this beauty! So many updates that it is move in ready. Foyer, formal dining, master bedroom, guest bedrooms and hallway all have wood flooring. Huge family room amd sunroom offer so many options for decorating. Fabulous kitchen that has beautiiful granite and updated appliances plus a large eating area. Master bedroom is a great size along with the master bath that has tiled shower, claw foor tub and double vanities. Front guest bedroom has wood floor and access to one of the full baths. The other two guest bedrooms are nice size too and have brand new carpet there is also a Jack & Jil bathroom to boot! The bonus room upstairs is a complete bonus and has a half bath. The backyard is one of the larger and has beautiful landscaping and a almost new storage shed. Won't last call you Real Estate Agent today!
Location
State MS
County Madison
Community Clubhouse, Pool, Tennis Court(S)
Direction Highland Colony to the backside of Dinmor. Turn right on Dismor Crossing and then left on Westfield Rd (first Westfield Entrance), Left on Deer Run, house in cul-de-sac on the left.
Rooms
Other Rooms Shed(s)
Interior
Interior Features Double Vanity, Entrance Foyer, High Ceilings, Pantry, Soaking Tub, Walk-In Closet(s)
Heating Central, Fireplace(s), Natural Gas
Cooling Ceiling Fan(s), Central Air
Flooring Carpet, Tile, Wood
Fireplace Yes
Window Features Insulated Windows,Skylight(s)
Appliance Cooktop, Dishwasher, Disposal, Double Oven, Electric Range, Exhaust Fan, Gas Cooktop, Gas Water Heater, Microwave, Self Cleaning Oven, Water Heater
Exterior
Exterior Feature Rain Gutters
Parking Features Attached, Garage Door Opener, Storage
Garage Spaces 2.0
Community Features Clubhouse, Pool, Tennis Court(s)
Utilities Available Cable Available, Electricity Available, Natural Gas Available, Water Available
Waterfront Description None
Roof Type Architectural Shingles
Porch Deck, Patio
Garage Yes
Private Pool No
Building
Lot Description Cul-De-Sac, Level, Sloped
Foundation Stone
Sewer Public Sewer
Water Public
Architectural Style Traditional
Level or Stories One and One Half, Multi/Split
Structure Type Rain Gutters
New Construction No
Schools
Elementary Schools Ridgeland
Middle Schools Olde Towne
High Schools Ridgeland
Others
HOA Fee Include Maintenance Grounds,Management,Pool Service,Other
Tax ID 071G-26D-001/51.00
Acceptable Financing Cash, Conventional, FHA, Private Financing Available, VA Loan
Listing Terms Cash, Conventional, FHA, Private Financing Available, VA Loan
Read Less Info
Want to know what your home might be worth? Contact us for a FREE valuation!

Our team is ready to help you sell your home for the highest possible price ASAP

Information is deemed to be reliable but not guaranteed. Copyright © 2025 MLS United, LLC.
"My job is to find and attract mastery-based agents to the office, protect the culture, and make sure everyone is happy! "
13524 Seymour Ave., Ocean Springs, MS, 39564, United States






