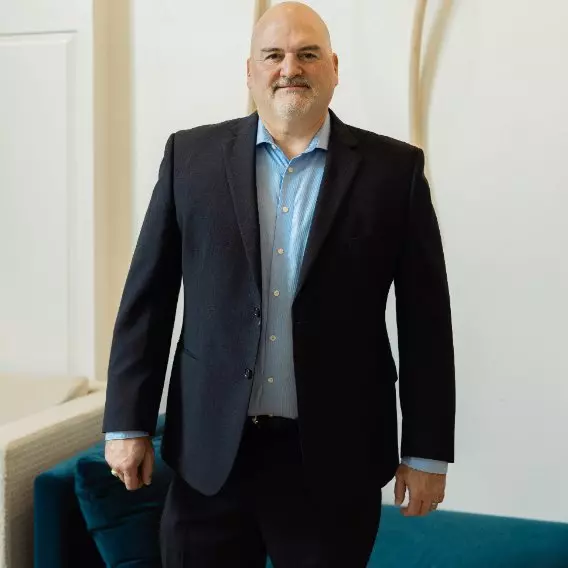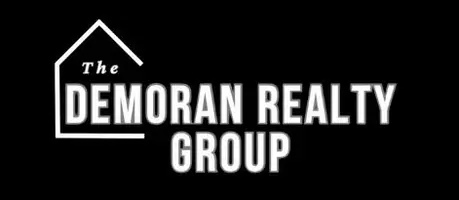$299,900
For more information regarding the value of a property, please contact us for a free consultation.
3 Beds
2 Baths
1,771 SqFt
SOLD DATE : 03/21/2022
Key Details
Property Type Condo
Sub Type Condominium
Listing Status Sold
Purchase Type For Sale
Square Footage 1,771 sqft
Price per Sqft $169
Subdivision Legacy Villas
MLS Listing ID 4007886
Sold Date 03/21/22
Style Contemporary
Bedrooms 3
Full Baths 2
HOA Fees $599/mo
HOA Y/N Yes
Originating Board MLS United
Year Built 2001
Annual Tax Amount $2,600
Property Sub-Type Condominium
Property Description
This gorgeous three bedroom completely private villa is one you must see. Completely custom from floors to ceiling there is nothing else like it.
Entrance/Foyer – New Floor Tile, Paint, Arlo doorbell
Stairs – New Bannister, Paint, Fill in Alcove at top of stairs
Landing – New Floor Tile, LED Lighting, Paint
Laundry – New Floor Tile, Ceiling Lighting, New Cabinets replacing wire shelves, Paint
New Full size 45 gallon water heater
Master Bedroom – New Carpet, Paint, door handles
Master BR Closet – Wood shelves and integrated rods replacing wire units, Paint
Master Bathroom – American standard Champion Chair height toilet, new shower enclosure. Paint
Kitchen – Full renovation including new tile flooring, removal of closet/rebuild of sink area to include
seated dining, custom quartz surfaces, extension of island, replaced sink, disposal, stove, microwave and
refrigerator, new LED ceiling lighting, new light fixture above island, new above cabinet lighting, new
undercabinet lighting, kitchen cabinet handles added, paint
Kitchen Pantry – New wooden shelves to replace wire shelves, lighting added with auto sensor light,
Paint
Porch – New ceiling fan, painted doors and trim
Dining – Light fixture replaced, paint
Living Room– Fireplace enclosure with shiplap, mantle, wired for TV over mantle, paint, replaced
window shades
Guest Room – New Carpet, Paint, closet painted, wood shelving with integrated closet rods replacing
wire shelves
Guest Bathroom – American Standard Champion chair height Toilet
Garage – Ceiling Lighting, Garage Door opener, refrigerator The HOA dues cover all insurance except Liability, and contents. They also cover water, sewer, trash, pest control (including termite bond) landscaping and security. See attachments for additional information. Furniture negotiable. Don't wait this one wont last long. Call today for an appointment.
Location
State MS
County Harrison
Community Clubhouse, Curbs, Fitness Center, Gated, Golf, Near Entertainment, Playground, Pool, Street Lights
Direction Directions: From I-10 take Lorrain Cowen Exit 38 south to Hwy 90. Take a left on Hwy 90 for 1.3 miles until you see the Legacy Towers located on the left. Turn on the service drive and immediately after the Legacy Towers you will see the sign that says the Villas at Legacy. Take a left down the driveway until you come to the security gate.
Rooms
Other Rooms Cabana, Gazebo
Interior
Interior Features Ceiling Fan(s), Crown Molding, Eat-in Kitchen, Entrance Foyer, Granite Counters, High Ceilings, Kitchen Island, Stone Counters, Walk-In Closet(s)
Heating Central, ENERGY STAR Qualified Equipment, Fireplace(s)
Cooling Ceiling Fan(s), Central Air, ENERGY STAR Qualified Equipment, Gas
Flooring Granite, Hardwood
Fireplaces Type Bath
Fireplace Yes
Appliance ENERGY STAR Qualified Appliances, ENERGY STAR Qualified Dishwasher, ENERGY STAR Qualified Dryer, ENERGY STAR Qualified Freezer, ENERGY STAR Qualified Refrigerator, ENERGY STAR Qualified Washer, ENERGY STAR Qualified Water Heater, Ice Maker, Microwave, Refrigerator, Trash Compactor, Vented Exhaust Fan, Washer/Dryer, Water Heater
Laundry In Unit
Exterior
Exterior Feature Balcony, Electric Grill, Garden, Landscaping Lights, Lighting, Outdoor Grill, Private Entrance, Private Yard
Parking Features Garage Faces Side, Paved
Pool Fenced, Salt Water
Community Features Clubhouse, Curbs, Fitness Center, Gated, Golf, Near Entertainment, Playground, Pool, Street Lights
Utilities Available Cable Available, Natural Gas Connected, Sewer Connected, Water Connected
Roof Type Asphalt Shingle
Garage No
Private Pool Yes
Building
Lot Description Near Beach, Near Golf Course
Foundation Slab
Sewer Public Sewer
Water Public
Architectural Style Contemporary
Level or Stories Two
Structure Type Balcony,Electric Grill,Garden,Landscaping Lights,Lighting,Outdoor Grill,Private Entrance,Private Yard
New Construction No
Schools
Elementary Schools Anniston Ave
Middle Schools Bayou View Jh
High Schools Gulfport
Others
HOA Fee Include Insurance,Maintenance Grounds,Management,Pest Control,Pool Service,Salaries/Payroll,Security
Tax ID 1010p-01-007.036
Acceptable Financing 1031 Exchange, Cash, Conventional
Listing Terms 1031 Exchange, Cash, Conventional
Pets Allowed Cats OK, Dogs OK
Read Less Info
Want to know what your home might be worth? Contact us for a FREE valuation!

Our team is ready to help you sell your home for the highest possible price ASAP

Information is deemed to be reliable but not guaranteed. Copyright © 2025 MLS United, LLC.
"My job is to find and attract mastery-based agents to the office, protect the culture, and make sure everyone is happy! "
13524 Seymour Ave., Ocean Springs, MS, 39564, United States






