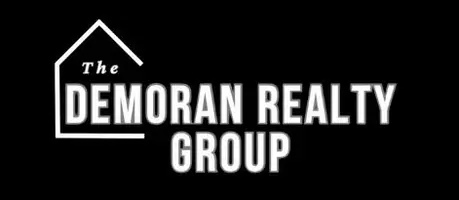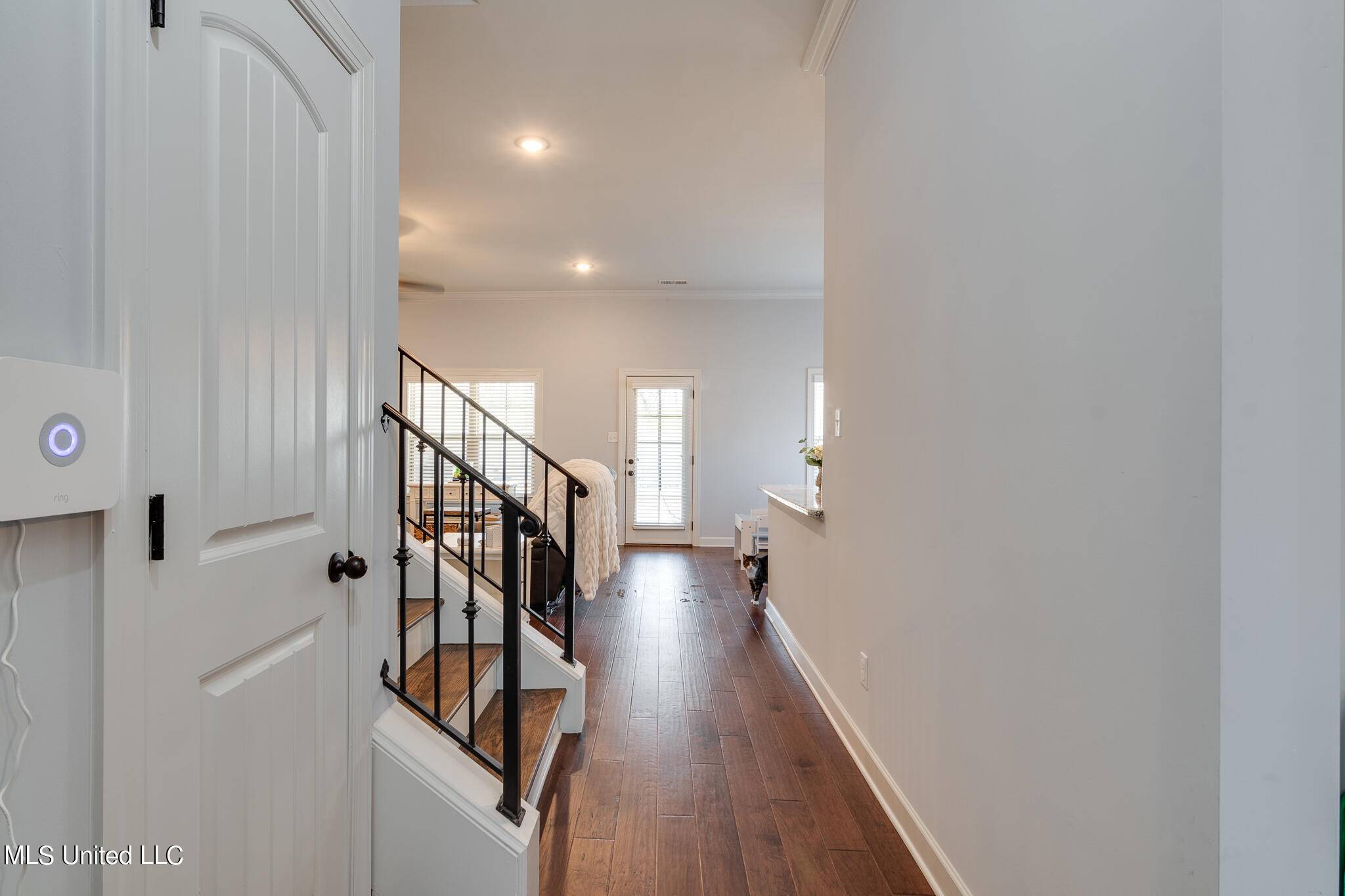$410,000
For more information regarding the value of a property, please contact us for a free consultation.
5 Beds
3 Baths
2,610 SqFt
SOLD DATE : 04/28/2023
Key Details
Property Type Single Family Home
Sub Type Single Family Residence
Listing Status Sold
Purchase Type For Sale
Square Footage 2,610 sqft
Price per Sqft $157
Subdivision Snowden Grove
MLS Listing ID 4042420
Sold Date 04/28/23
Style Traditional
Bedrooms 5
Full Baths 3
HOA Y/N Yes
Year Built 2018
Annual Tax Amount $2,625
Lot Size 8,276 Sqft
Acres 0.19
Lot Dimensions 72x119
Property Sub-Type Single Family Residence
Source MLS United
Property Description
Gorgeous ONE owner home in desired Snowden Grove Community, close to award winning DESOTO CENTRAL SCHOOLS, , shopping, dining and SNOWDEN ENTERTAINMENT DISTRICT, park and AMPITHEATER. This community offers walking trails and beautiful mature trees. The home has 5 BEDROOMS, 3 BATHS, OPEN split floorplan. beautiful level lot, and ,back yard has views of common area wrapped with white vinyl fencing....so no backyard neighbors! GREATROOM has high ceilings, built in bookcases, shiplap, and gas fireplace. The KITCHEN has Double ovens, Built-in shelves, shiplap, granite counters, stainless appliances, and soft close doors on cabinets. Primary bedroom has salon bath complete with walk through SHOWER with two shower heads,, separate TUB, and dual sinks. Enjoy the nice covered patio, which will be perfect for relaxing on the upcoming spring and summer! See this lovely home which is located on a quiet cove!
Location
State MS
County Desoto
Community Biking Trails, Curbs, Hiking/Walking Trails, Park
Direction South on Getwell from Goodman Rd. Past Nail Rd. Left on Forest Bend, left on Forest Bend Cove. End of cove on left.
Interior
Interior Features Bookcases, Breakfast Bar, Built-in Features, Cathedral Ceiling(s), Ceiling Fan(s), Eat-in Kitchen, Granite Counters, High Ceilings, Pantry, Walk-In Closet(s), Double Vanity, Kitchen Island
Heating Central
Cooling Central Air, Multi Units
Flooring Carpet, Combination, Tile, Wood
Fireplaces Type Gas Log, Great Room
Fireplace Yes
Window Features Insulated Windows,Vinyl,Wood Frames
Appliance Dishwasher, Disposal, Double Oven, Electric Cooktop, Electric Range, Microwave, Refrigerator, Stainless Steel Appliance(s), Tankless Water Heater
Laundry Laundry Room, Main Level
Exterior
Exterior Feature Private Yard, Rain Gutters
Parking Features Attached, Driveway, Direct Access
Community Features Biking Trails, Curbs, Hiking/Walking Trails, Park
Utilities Available Cable Available, Electricity Available, Electricity Connected, Natural Gas Available, Natural Gas Connected
Roof Type Architectural Shingles
Porch Patio
Garage Yes
Private Pool No
Building
Lot Description Cul-De-Sac, Landscaped
Foundation Slab
Sewer Public Sewer
Water Public
Architectural Style Traditional
Level or Stories Two
Structure Type Private Yard,Rain Gutters
New Construction No
Schools
Elementary Schools Desoto Central
Middle Schools Desoto Central
High Schools Desoto Central
Others
HOA Fee Include Maintenance Grounds
Tax ID 2072032600058500
Acceptable Financing Cash, Conventional, FHA, VA Loan
Listing Terms Cash, Conventional, FHA, VA Loan
Read Less Info
Want to know what your home might be worth? Contact us for a FREE valuation!

Our team is ready to help you sell your home for the highest possible price ASAP

Information is deemed to be reliable but not guaranteed. Copyright © 2025 MLS United, LLC.
"My job is to find and attract mastery-based agents to the office, protect the culture, and make sure everyone is happy! "
13524 Seymour Ave., Ocean Springs, MS, 39564, United States






