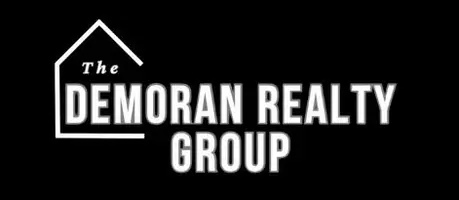$280,000
For more information regarding the value of a property, please contact us for a free consultation.
3 Beds
2 Baths
1,741 SqFt
SOLD DATE : 06/30/2023
Key Details
Property Type Single Family Home
Sub Type Single Family Residence
Listing Status Sold
Purchase Type For Sale
Square Footage 1,741 sqft
Price per Sqft $160
Subdivision River'S Edge Sub Ph 5 - Harrison Co.
MLS Listing ID 4043635
Sold Date 06/30/23
Bedrooms 3
Full Baths 2
HOA Fees $14/ann
HOA Y/N Yes
Year Built 2020
Annual Tax Amount $2,171
Lot Size 7,405 Sqft
Acres 0.17
Lot Dimensions 60x120x60x120
Property Sub-Type Single Family Residence
Source MLS United
Property Description
You have to see this stunning 3 bedroom 2 bath beauty to believe it! Upon entry, you'll notice the high ceilings with beautiful crown molding and recessed can lighting. Offering an open and split floor plan with a computer desk/niche. It also features minimal carpet in the bedrooms only, ceramic tile in the wet areas and hardwood floors everywhere else. You'll love the open kitchen/living area with the same beautiful granite in the kitchen, bathrooms and the profile for the electric fireplace to maintain that flow throughout. The master bathroom has a double vanity with Venetian bronze plumbing fixtures, under mount sinks, a soaking tub, separate walk in shower, a private water closet and a walk-in closet. You will absolutely adore the covered and screened in back patio area for your morning coffee. For those of you with a green thumb, you'll enjoy the raised garden beds and beautiful landscaping throughout. Make sure to schedule your viewing today!
Location
State MS
County Harrison
Community Boating, Curbs, Near Entertainment
Interior
Interior Features Ceiling Fan(s), Entrance Foyer, High Ceilings, Stone Counters, Walk-In Closet(s), Other, See Remarks, Soaking Tub, Double Vanity, Granite Counters
Heating Central, Electric, Heat Pump
Cooling Central Air, Electric
Flooring Carpet, Ceramic Tile, Wood
Fireplaces Type See Remarks
Fireplace Yes
Window Features Low Emissivity Windows
Appliance Dishwasher, Disposal, Electric Water Heater, Free-Standing Range, Microwave
Laundry Inside
Exterior
Exterior Feature Landscaping Lights, See Remarks
Parking Features Driveway, Garage Door Opener, Direct Access
Garage Spaces 2.0
Carport Spaces 2
Community Features Boating, Curbs, Near Entertainment
Utilities Available Electricity Connected, Water Connected
Roof Type Architectural Shingles
Porch Patio, Screened, See Remarks
Garage No
Private Pool No
Building
Foundation Slab
Sewer Public Sewer
Water Public
Level or Stories One
Structure Type Landscaping Lights,See Remarks
New Construction No
Schools
Elementary Schools D'Iberville
Middle Schools D'Iberville
High Schools D'Iberville
Others
HOA Fee Include Maintenance Grounds
Tax ID 1407l-01-005.089
Acceptable Financing Cash, Conventional, FHA, VA Loan
Listing Terms Cash, Conventional, FHA, VA Loan
Read Less Info
Want to know what your home might be worth? Contact us for a FREE valuation!

Our team is ready to help you sell your home for the highest possible price ASAP

Information is deemed to be reliable but not guaranteed. Copyright © 2025 MLS United, LLC.
"My job is to find and attract mastery-based agents to the office, protect the culture, and make sure everyone is happy! "
13524 Seymour Ave., Ocean Springs, MS, 39564, United States






