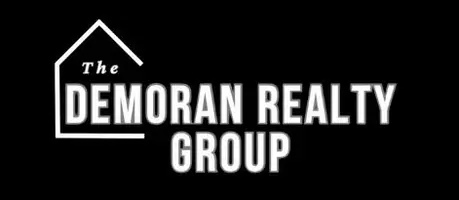$369,900
For more information regarding the value of a property, please contact us for a free consultation.
4 Beds
3 Baths
2,200 SqFt
SOLD DATE : 07/20/2023
Key Details
Property Type Single Family Home
Sub Type Single Family Residence
Listing Status Sold
Purchase Type For Sale
Square Footage 2,200 sqft
Price per Sqft $168
Subdivision Snowden Grove
MLS Listing ID 4050537
Sold Date 07/20/23
Style Traditional
Bedrooms 4
Full Baths 3
HOA Fees $18/ann
HOA Y/N Yes
Year Built 2018
Annual Tax Amount $2,642
Lot Size 2200.000 Acres
Acres 2200.0
Property Sub-Type Single Family Residence
Source MLS United
Property Description
Multiple offers have been received. Please submit highest and best offer no later than Monday, June 19th at 12pm.
THIS IS THE ONE! Located in beloved Snowden Grove, which is bustling with great shopping, a variety of amazing eateries, and sought-after Desoto Central schools, you simply can't go wrong with this beauty! It offers great curb appeal, 4 bedrooms, 3 full bathrooms, media room, plenty of parking space, and a huge backyard perfect for the summer! It's only 8 years old, and very well-maintained! Come out and see it for yourself! Open House Saturday, June 17th @2-4PM
Location
State MS
County Desoto
Direction From Getwell, turn into Snowden Grove Subdivision Main Entrace (Central Parkway); Left on Peachtree Drive, Left onto Pinetree Loop
Interior
Interior Features Breakfast Bar, Ceiling Fan(s), Crown Molding, Double Vanity, Eat-in Kitchen, Entrance Foyer, Granite Counters, Open Floorplan, Pantry, Primary Downstairs, Recessed Lighting, Storage, Tray Ceiling(s), Vaulted Ceiling(s), Walk-In Closet(s)
Heating Central
Cooling Ceiling Fan(s), Central Air, Gas, Multi Units
Flooring Luxury Vinyl, Carpet, Ceramic Tile
Fireplaces Type Great Room
Fireplace Yes
Window Features Blinds,Double Pane Windows,Vinyl
Appliance Built-In Electric Range, Dishwasher, Disposal, Microwave, Self Cleaning Oven
Laundry Laundry Room, Lower Level, Main Level
Exterior
Exterior Feature Private Yard, Rain Gutters
Parking Features Attached, Driveway, Garage Door Opener, Garage Faces Side, Concrete
Garage Spaces 2.0
Utilities Available Cable Available, Electricity Connected, Sewer Connected, Water Available
Roof Type Architectural Shingles
Garage Yes
Private Pool No
Building
Lot Description Cul-De-Sac, Fenced, Front Yard, Landscaped, Pie Shaped Lot
Foundation Brick/Mortar, Slab
Sewer Public Sewer
Water Public
Architectural Style Traditional
Level or Stories One and One Half
Structure Type Private Yard,Rain Gutters
New Construction No
Schools
Elementary Schools Desoto Central
Middle Schools Desoto Central
High Schools Desoto Central
Others
HOA Fee Include Maintenance Grounds
Tax ID Unassigned
Acceptable Financing Cash, Conventional, FHA, VA Loan
Listing Terms Cash, Conventional, FHA, VA Loan
Read Less Info
Want to know what your home might be worth? Contact us for a FREE valuation!

Our team is ready to help you sell your home for the highest possible price ASAP

Information is deemed to be reliable but not guaranteed. Copyright © 2025 MLS United, LLC.
"My job is to find and attract mastery-based agents to the office, protect the culture, and make sure everyone is happy! "
13524 Seymour Ave., Ocean Springs, MS, 39564, United States






