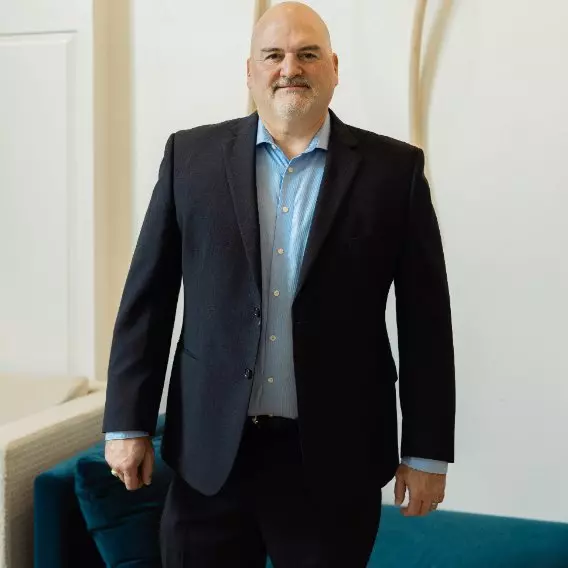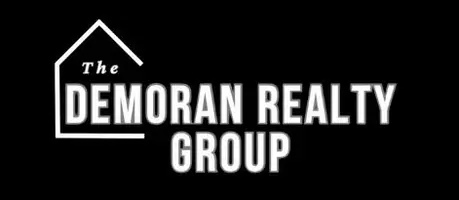$289,900
For more information regarding the value of a property, please contact us for a free consultation.
4 Beds
4 Baths
2,297 SqFt
SOLD DATE : 09/08/2023
Key Details
Property Type Single Family Home
Sub Type Single Family Residence
Listing Status Sold
Purchase Type For Sale
Square Footage 2,297 sqft
Price per Sqft $126
Subdivision Barrington
MLS Listing ID 4054404
Sold Date 09/08/23
Style Traditional
Bedrooms 4
Full Baths 3
Half Baths 1
HOA Fees $8/ann
HOA Y/N Yes
Originating Board MLS United
Year Built 2003
Annual Tax Amount $1,318
Lot Size 0.610 Acres
Acres 0.61
Property Sub-Type Single Family Residence
Property Description
If you're looking for an amazing home in Barrington with a large inground swimming pool this is the one for you! This 4 bedroom 3 1/2 bath house has a fantastic layout with beautiful finishes throughout. From the moment you walk inside you are greeted by a formal dining room and large living room complete with hardwood floors, high ceilings, and beautiful double crown molding. The private owner's suite features a beautiful vaulted ceiling with tons of space, double vanities, and a separate shower, jetted tub, and water closet. The two additional bedrooms downstairs have an ample sized full bath to share. Wait until you see the fantastic fourth bedroom located upstairs with its own private full bath and amazing views of the inground swimming pool and large fully fenced backyard (one of the largest lots in the subdivision). The covered rear porch and patio area are a great place for entertaining or just spending time with family. Call your favorite realtor today before this home is gone.
Location
State MS
County Hinds
Direction From I-55 take the Byram exit; take S Siwell Rd; turn Right on Henderson Rd; turn Left on Barrington Dr and follow straight ahead to Barrington Cv.
Interior
Interior Features Ceiling Fan(s), Crown Molding, Double Vanity, Eat-in Kitchen, Entrance Foyer, High Ceilings, Primary Downstairs, Recessed Lighting, Soaking Tub, Storage, Vaulted Ceiling(s), Walk-In Closet(s)
Heating Central, Fireplace(s), Forced Air, Natural Gas
Cooling Ceiling Fan(s), Central Air, Dual, Gas, Zoned
Flooring Carpet, Ceramic Tile, Hardwood, Vinyl
Fireplaces Type Gas Log, Gas Starter, Hearth, Living Room
Fireplace Yes
Window Features Aluminum Frames,Double Pane Windows,Screens
Appliance Dishwasher, Disposal, Electric Range, Microwave
Laundry Electric Dryer Hookup, Inside, Laundry Room, Lower Level, Washer Hookup
Exterior
Exterior Feature Lighting, Private Entrance, Private Yard
Parking Features Attached, Garage Faces Side, Parking Pad, Paved, Private, Storage, Concrete
Garage Spaces 2.0
Pool Equipment, In Ground, Outdoor Pool, Vinyl
Utilities Available Cable Available, Electricity Connected, Natural Gas Connected, Sewer Connected, Water Connected, Underground Utilities
Roof Type Architectural Shingles,Asphalt
Porch Front Porch, Patio, Rear Porch
Garage Yes
Private Pool Yes
Building
Lot Description Cleared, Cul-De-Sac, Fenced, Front Yard, Landscaped
Foundation Slab
Sewer Public Sewer
Water Public
Architectural Style Traditional
Level or Stories One and One Half
Structure Type Lighting,Private Entrance,Private Yard
New Construction No
Schools
Elementary Schools Gary Road
Middle Schools Byram
High Schools Terry
Others
HOA Fee Include Accounting/Legal
Tax ID 4854-0409-115
Acceptable Financing Cash, Conventional, FHA, USDA Loan, VA Loan
Listing Terms Cash, Conventional, FHA, USDA Loan, VA Loan
Read Less Info
Want to know what your home might be worth? Contact us for a FREE valuation!

Our team is ready to help you sell your home for the highest possible price ASAP

Information is deemed to be reliable but not guaranteed. Copyright © 2025 MLS United, LLC.
"My job is to find and attract mastery-based agents to the office, protect the culture, and make sure everyone is happy! "
13524 Seymour Ave., Ocean Springs, MS, 39564, United States






