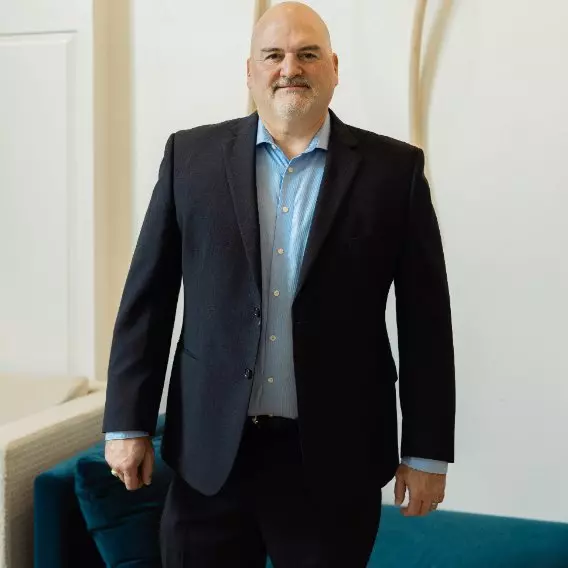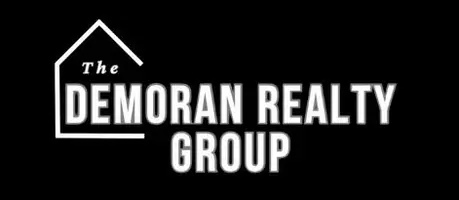$975,000
For more information regarding the value of a property, please contact us for a free consultation.
4 Beds
4 Baths
3,334 SqFt
SOLD DATE : 02/21/2024
Key Details
Property Type Single Family Home
Sub Type Single Family Residence
Listing Status Sold
Purchase Type For Sale
Square Footage 3,334 sqft
Price per Sqft $292
Subdivision Lake Caroline
MLS Listing ID 4060079
Sold Date 02/21/24
Style Traditional
Bedrooms 4
Full Baths 3
Half Baths 1
HOA Fees $100/ann
HOA Y/N Yes
Year Built 2012
Annual Tax Amount $5,005
Lot Size 0.460 Acres
Acres 0.46
Property Sub-Type Single Family Residence
Source MLS United
Property Description
Just listed on the Big Water of Lake Caroline! Gorgeous main house and stunning boathouse with incredible water views! This is a rare find! This beautiful property consists of a main house that is 3,334 sq feet and a stunning boathouse that is a very spacious 1,291 sq feet. This property is sitting on 1.5 lots and has the most breathtaking views. Words cannot adequately describe the large water views of this property which the entire main house and boathouse has access to. The first thing you see when driving up is the beautifully manicured front yard with circular drive in front and inviting brick paved front porch. When entering the main house through the front door, you notice the beautiful hardwood floors, gas log fireplace and feel the warmth and coziness that the living room presents. The kitchen and dining area are adjacent to the living room with a gorgeous sunroom right off of the kitchen/dining area overlooking views of the Big Lake of Lake Caroline. There's a half bath off the kitchen area as well as a spacious laundry room. The kitchen boasts granite counters, bar seating, and beautiful backsplash. The living room area is adjacent to the kitchen with its fabulous views also. There's a screened in porch adjacent to the living room which overlooks the backyard and more beautiful views of the Big Lake. The upstairs of the main house has a common area adjoining 3 bedrooms and 2 full bathrooms. Each bedroom again boasts a view that is just too beautiful for words. Walking in the backyard, there's plenty of patio space and yard for outdoor living.
The picture perfect boathouse has a spacious double boat slip with lifts. Inside the boathouse living space there's beautiful Aspen wood throughout living room and kitchen on the ceiling, walls, and custom cabinetry. The open plan of the boathouse is so inviting and again the views are stunning. The first level of the boathouse has a bedroom/office area as well as a bathroom with a large shower. When walking up the stairs, you will enter a large room that can hold a king size bed and a queen size bed easily. This room has a nice sized bathroom with a full size bath/shower. This room is so spacious and is able to sleep many guests comfortably. It even offers a balcony overlooking Lake Caroline. This balcony is right over the water and has an outstanding open view of the water. The 2 car garage has garage door access to both the front and back of the garage area allowing for more space and easy access to the driveway as well as backyard. The backyard is fully enclosed with a beautiful wrought iron fence and also has an shared extra boat slip in addition to the double boat slip the boathouse house has. Why go on vacation when you can live like this everyday? Give your favorite Realtor a call for a private viewing!
Location
State MS
County Madison
Community Boating, Clubhouse, Fishing, Gated, Golf, Lake, Playground, Pool, Restaurant, Tennis Court(S)
Direction I-55 N to Gluckstadt. Left onto Gluckstadt Rd. Then, right on Catlett Rd and left on Stribling Rd. Take right when you see first Lake Caroline entrance onto Caroline Boulevard. Caroline Boulevard will turn into Bellevue Drive. Take left on Bridge Water Drive and left on Northshore Boulevard. Follow Northshore Boulevard and take left on Northshore Way then take Northshore Point.
Rooms
Other Rooms Boat House, Guest House
Interior
Interior Features Bookcases, Breakfast Bar, Built-in Features, Ceiling Fan(s), Crown Molding, Double Vanity, Eat-in Kitchen, Entrance Foyer, Granite Counters, High Speed Internet, His and Hers Closets, Natural Woodwork, Pantry, Primary Downstairs, Storage, Walk-In Closet(s), Kitchen Island
Heating Central, Forced Air, Heat Pump, Natural Gas
Cooling Ceiling Fan(s), Central Air, Electric, Gas
Flooring Brick, Carpet, Concrete, Hardwood, Tile, Wood, See Remarks
Fireplaces Type Gas Log
Fireplace Yes
Window Features Double Pane Windows
Appliance Dishwasher, Disposal, Double Oven, Free-Standing Gas Range, Gas Cooktop, Ice Maker, Microwave, Range Hood, Stainless Steel Appliance(s), Tankless Water Heater, Vented Exhaust Fan
Laundry Laundry Room, Lower Level, Main Level
Exterior
Exterior Feature Balcony, Boat Slip, Private Yard, Rain Gutters, Other, See Remarks
Parking Features Attached, Driveway, Garage Door Opener, Garage Faces Front, Storage, Circular Driveway, Concrete
Garage Spaces 2.0
Community Features Boating, Clubhouse, Fishing, Gated, Golf, Lake, Playground, Pool, Restaurant, Tennis Court(s)
Utilities Available Electricity Connected, Natural Gas Connected, Sewer Connected, Water Connected, Fiber to the House
Waterfront Description Bulkhead,Lake,Lake Front,View,Waterfront
Roof Type Metal
Porch Brick, Enclosed, Front Porch, Glass Enclosed, Patio, Porch, Rear Porch, Screened, Slab, See Remarks
Garage Yes
Building
Lot Description Cul-De-Sac, Fenced, Front Yard, Landscaped, Views
Foundation Post-Tension
Sewer Public Sewer, Other, See Remarks
Water Public
Architectural Style Traditional
Level or Stories Two
Structure Type Balcony,Boat Slip,Private Yard,Rain Gutters,Other,See Remarks
New Construction No
Schools
Elementary Schools Canton
Middle Schools Canton
High Schools Canton
Others
HOA Fee Include Management,Pool Service,Security
Tax ID 081a-11-018-00-00
Acceptable Financing Cash, Conventional, VA Loan
Listing Terms Cash, Conventional, VA Loan
Read Less Info
Want to know what your home might be worth? Contact us for a FREE valuation!

Our team is ready to help you sell your home for the highest possible price ASAP

Information is deemed to be reliable but not guaranteed. Copyright © 2025 MLS United, LLC.
"My job is to find and attract mastery-based agents to the office, protect the culture, and make sure everyone is happy! "
13524 Seymour Ave., Ocean Springs, MS, 39564, United States






