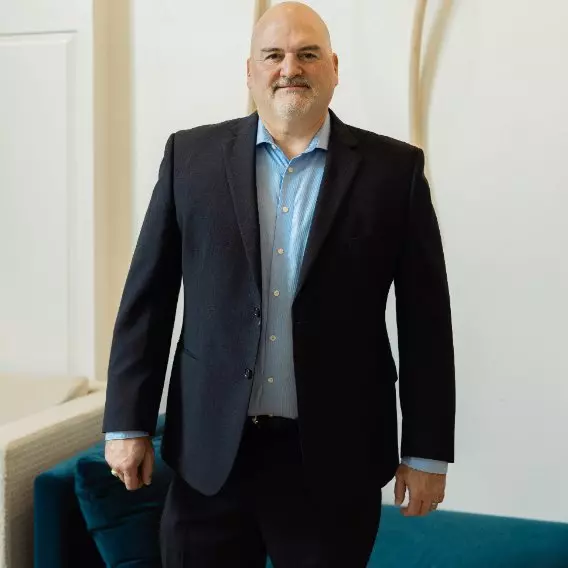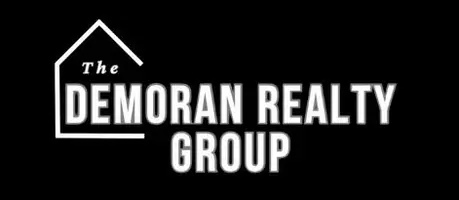$749,900
For more information regarding the value of a property, please contact us for a free consultation.
4 Beds
4 Baths
3,603 SqFt
SOLD DATE : 03/08/2024
Key Details
Property Type Single Family Home
Sub Type Single Family Residence
Listing Status Sold
Purchase Type For Sale
Square Footage 3,603 sqft
Price per Sqft $208
Subdivision Silverleaf
MLS Listing ID 4069111
Sold Date 03/08/24
Style Contemporary,Traditional
Bedrooms 4
Full Baths 3
Half Baths 1
HOA Fees $64/ann
HOA Y/N Yes
Originating Board MLS United
Year Built 2020
Annual Tax Amount $4,818
Lot Size 0.680 Acres
Acres 0.68
Property Sub-Type Single Family Residence
Property Description
Discover refined living in this luxury residence, where timeless allure meets elegant character in highly sought out Silverleaf. Just minutes from the heart of Madison and steps from Livingston, this stunning property boasts over half an acre that stretches long and wide with a irresistible wrap-around porch. Inside, the living room is flooded with natural light pouring in through expansive windows enhanced by powered shades, the ambiance is both inviting and uplifting. Archways adorned and beams connect the space between the heart of the home and the place where you gather. Underfoot, natural hardwood flooring carries you throughout adding warmth and comfort in this breathtaking abode.
A chef's kiss for top-of-the-line Cafe appliances and elongated quartz countertops, plus a six-burner gas stove, pull out storage and wet bar offers a generous canvas for culinary creativity. Every detail, from the elegant hardware to the pendant lighting reflects a commitment to uncompromising quality and timeless design, creating a space where culinary artistry meets the pinnacle of luxury living.
The downstairs primary suite serves as the perfect escape without sacrificing space with an ensuite featuring a beautiful hourglass tub accented by a gold wall-mounted faucet. The cohesive marble-like tiles and rain head shower creates the perfect blend of serenity and sophistication ensuring the longest days end with ease. Being the size of a large bedroom, you couldn't miss the master closet if you tried. It is unparalleled.
Downstairs you will find two additional spacious bedrooms in a split plan. The upstairs bedroom, which can also function as a expansive bonus room/theater, grants you additional storage, floored attic and a full bathroom.
Outside, you'll enjoy the screened-in porch that offers an intimate retreat, allowing you to bask in the great outdoors without compromising on comfort. This captivating outdoor living area is complete with stained concrete, fire pit, built-in gas grill, refrigerator, a friendship door and more. This outdoor haven, with a full gutter system, beckons for gatherings, providing ample space for relaxation and entertainment both covered and under the open sky.
Your dream home awaits with your budget intact. Take a private tour Today to explore all the features this luxury home has to offer.
Location
State MS
County Madison
Interior
Interior Features Beamed Ceilings, Cathedral Ceiling(s), Ceiling Fan(s), Crown Molding, Eat-in Kitchen, High Ceilings, Kitchen Island, Pantry, Primary Downstairs, Recessed Lighting, Soaking Tub, Storage, Tray Ceiling(s), Walk-In Closet(s), Wet Bar
Heating Central
Cooling Central Air, Gas
Flooring Ceramic Tile, Tile, Wood
Fireplaces Type Living Room
Fireplace Yes
Window Features Drapes,Plantation Shutters,Screens,Window Treatments
Appliance Built-In Gas Oven, Dishwasher, Disposal, Double Oven, Ice Maker, Refrigerator
Laundry Laundry Room, Main Level
Exterior
Exterior Feature Fire Pit, Outdoor Grill, Outdoor Kitchen, Private Yard, Rain Gutters
Parking Features Storage, Concrete
Garage Spaces 3.0
Utilities Available Cable Available, Electricity Connected, Natural Gas Connected, Phone Available, Sewer Connected, Water Connected
Roof Type Architectural Shingles
Porch Front Porch, Patio, Porch, Screened, Wrap Around
Garage No
Private Pool No
Building
Lot Description Fenced
Foundation Slab
Sewer Public Sewer
Water Public
Architectural Style Contemporary, Traditional
Level or Stories Two
Structure Type Fire Pit,Outdoor Grill,Outdoor Kitchen,Private Yard,Rain Gutters
New Construction No
Schools
Elementary Schools Mannsdale
Middle Schools Germantown Middle
High Schools Germantown
Others
HOA Fee Include Maintenance Grounds,Other
Tax ID 081f-14-001/02.15
Acceptable Financing Cash, Conventional, Private Financing Available, VA Loan, Other
Listing Terms Cash, Conventional, Private Financing Available, VA Loan, Other
Read Less Info
Want to know what your home might be worth? Contact us for a FREE valuation!

Our team is ready to help you sell your home for the highest possible price ASAP

Information is deemed to be reliable but not guaranteed. Copyright © 2025 MLS United, LLC.
"My job is to find and attract mastery-based agents to the office, protect the culture, and make sure everyone is happy! "
13524 Seymour Ave., Ocean Springs, MS, 39564, United States






