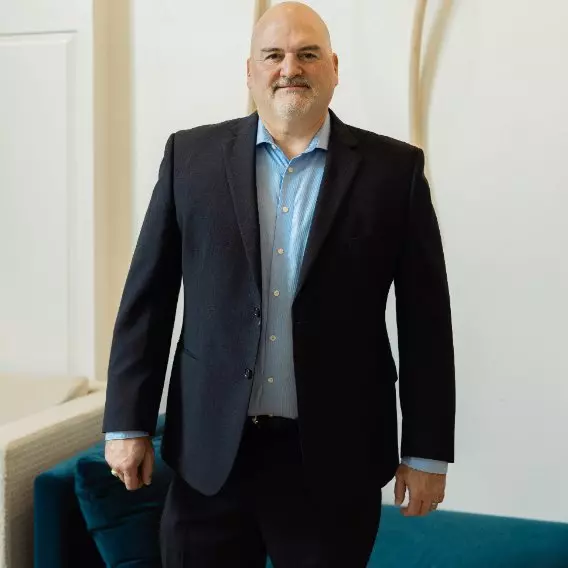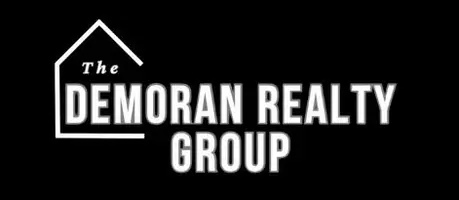$599,000
For more information regarding the value of a property, please contact us for a free consultation.
4 Beds
4 Baths
3,722 SqFt
SOLD DATE : 04/18/2024
Key Details
Property Type Single Family Home
Sub Type Single Family Residence
Listing Status Sold
Purchase Type For Sale
Square Footage 3,722 sqft
Price per Sqft $160
Subdivision Dinsmor
MLS Listing ID 4070192
Sold Date 04/18/24
Style Traditional
Bedrooms 4
Full Baths 3
Half Baths 1
HOA Fees $36
HOA Y/N Yes
Year Built 1993
Annual Tax Amount $2,836
Lot Size 0.530 Acres
Acres 0.53
Property Sub-Type Single Family Residence
Source MLS United
Property Description
Beautiful! Immaculate! Pastoral Setting in the Front and Backyards! High Ceilings! Banquet Size Dining Room! Study with Fireplace! Two Story Foyer and Greatroom! Filled with Natural Light! Fireplace in Greatroom! Gourmet Kitchen! Center Island! Eat at Bar! Walk in Pantry! Sunfilled Breakfast Room! Downstairs Master Suite with Sitting Area and Opens to Covered Screened Backporch! Updated Master Bath with Separate Shower and Tub! Stone Surfaces! Upstairs 3 Secondary Bedrooms/Private Bath and Jack and Jill Bath! Fenced Backyard! Gazebo! Gardeners Dream! Gate opens to The Dinsmor Walkig Trail! Garage and Storage! So Well Maintained! Cul-de-sac Location! Dinsmor Amenities with Pool, Clubhouse, Tennis Court, and Gated Subdivision after hours!
Location
State MS
County Madison
Community Clubhouse, Gated, Pool, Tennis Court(S)
Direction Sawbridge second entrance to devander
Rooms
Other Rooms Gazebo
Interior
Interior Features Bookcases, Breakfast Bar, Built-in Features, Ceiling Fan(s), Crown Molding, Double Vanity, Eat-in Kitchen, Entrance Foyer, Granite Counters, High Ceilings, Kitchen Island, Pantry, Recessed Lighting, Tile Counters, Vaulted Ceiling(s), Walk-In Closet(s)
Heating Central, Natural Gas
Cooling Ceiling Fan(s), Electric
Flooring Carpet, Tile
Fireplaces Type Gas Starter
Fireplace Yes
Window Features Insulated Windows
Appliance Built-In Refrigerator, Cooktop, Dishwasher, Disposal, Double Oven, Exhaust Fan, Gas Cooktop, Gas Water Heater, Range Hood
Laundry In Hall, Inside, Main Level
Exterior
Exterior Feature Private Yard, Rain Gutters
Parking Features Attached, Converted Garage, Garage Faces Side
Garage Spaces 2.0
Community Features Clubhouse, Gated, Pool, Tennis Court(s)
Utilities Available Electricity Connected, Natural Gas Available, Water Available
Roof Type Architectural Shingles
Porch Patio, Porch
Garage Yes
Private Pool No
Building
Lot Description Cul-De-Sac, Fenced, Front Yard, Landscaped
Foundation Slab
Sewer Public Sewer
Water Public
Architectural Style Traditional
Level or Stories Two
Structure Type Private Yard,Rain Gutters
New Construction No
Schools
Elementary Schools Ridgeland
Middle Schools Olde Towne
High Schools Ridgeland
Others
HOA Fee Include Management,Pool Service,Security
Tax ID 071g-26a-001-59-00
Acceptable Financing Cash, Conventional, FHA, VA Loan
Listing Terms Cash, Conventional, FHA, VA Loan
Read Less Info
Want to know what your home might be worth? Contact us for a FREE valuation!

Our team is ready to help you sell your home for the highest possible price ASAP

Information is deemed to be reliable but not guaranteed. Copyright © 2025 MLS United, LLC.
"My job is to find and attract mastery-based agents to the office, protect the culture, and make sure everyone is happy! "
13524 Seymour Ave., Ocean Springs, MS, 39564, United States






