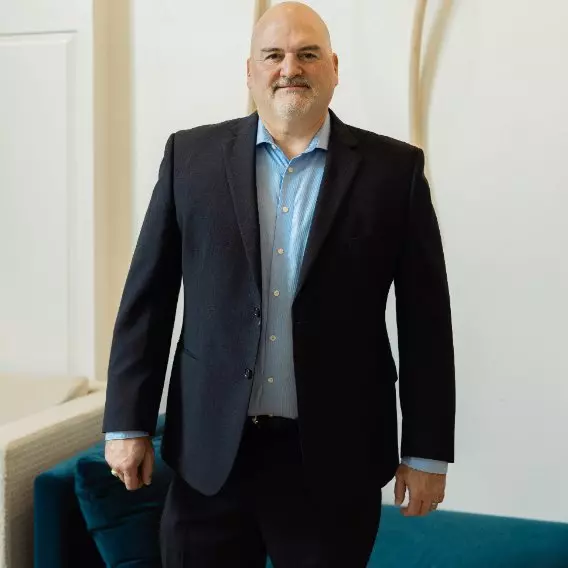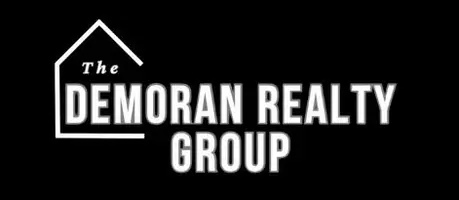$510,000
For more information regarding the value of a property, please contact us for a free consultation.
5 Beds
5 Baths
3,214 SqFt
SOLD DATE : 04/07/2025
Key Details
Property Type Single Family Home
Sub Type Single Family Residence
Listing Status Sold
Purchase Type For Sale
Square Footage 3,214 sqft
Price per Sqft $158
Subdivision Metes And Bounds
MLS Listing ID 4094700
Sold Date 04/07/25
Style Traditional
Bedrooms 5
Full Baths 4
Half Baths 1
Originating Board MLS United
Year Built 2023
Annual Tax Amount $489
Lot Size 34.770 Acres
Acres 34.77
Property Sub-Type Single Family Residence
Property Description
This beautiful home on rolling property with a spring fed pond surrounded by Weyerhaeuser property on 2 entire sides is one of a kind! Custom home built in 2023 w/stainless appliances, pre-wired fiber internet, exposed beams in dining area, wall mount electric f/p in living rm., dual head shower in M. ba/rm., 10 ft. ceilings throughout w/1 ft. trey in living rm. and m. b/rm., slide barn doors to office and much more. The c-patio/porch area on the rear of the home has a wood burning f/p. There is a b/rm. and full bath upstairs w/8 ft. ceilings. The attic is foam sprayed & floored. The attached 3 plus car garage is oversized. There is also a metal shop w/toilet and sink.
Location
State MS
County Pearl River
Direction Hwy. 11 north. Take a left on White Chapel Road and follow to stop sign at McNeil Henleyfield Road. Cross over then turn left on Mike Harris Road. Mike Harris Road turns into Walter Penton Road. Take a left at driveway. The home sits at the back of a winding driveway.
Rooms
Other Rooms Shed(s), Workshop, Barn(s)
Interior
Interior Features Beamed Ceilings, Ceiling Fan(s), Central Vacuum, Crown Molding, Eat-in Kitchen, Entrance Foyer, High Ceilings, His and Hers Closets, Kitchen Island, Open Floorplan, Pantry, Primary Downstairs, Recessed Lighting, Storage, Tray Ceiling(s), Walk-In Closet(s), Wired for Data
Heating Central, Electric, Fireplace(s)
Cooling Ceiling Fan(s), Central Air, Electric
Flooring Luxury Vinyl, Wood, Other
Fireplaces Type Electric, Living Room, Wood Burning
Fireplace Yes
Appliance Dishwasher, Oven, Vented Exhaust Fan
Laundry Laundry Room, Lower Level, Sink
Exterior
Exterior Feature See Remarks
Parking Features Attached, Garage Door Opener, Garage Faces Side, See Remarks, Direct Access, Gravel
Garage Spaces 3.0
Utilities Available Electricity Connected, Sewer Connected, Water Connected
Waterfront Description Pond,Stream
Roof Type Architectural Shingles
Porch Front Porch, Rear Porch
Garage Yes
Private Pool No
Building
Lot Description Sloped, Wooded
Foundation Slab
Sewer Septic Tank
Water Community
Architectural Style Traditional
Level or Stories One and One Half
Structure Type See Remarks
New Construction No
Others
Tax ID 4177260000003000
Read Less Info
Want to know what your home might be worth? Contact us for a FREE valuation!

Our team is ready to help you sell your home for the highest possible price ASAP

Information is deemed to be reliable but not guaranteed. Copyright © 2025 MLS United, LLC.
"My job is to find and attract mastery-based agents to the office, protect the culture, and make sure everyone is happy! "
13524 Seymour Ave., Ocean Springs, MS, 39564, United States






