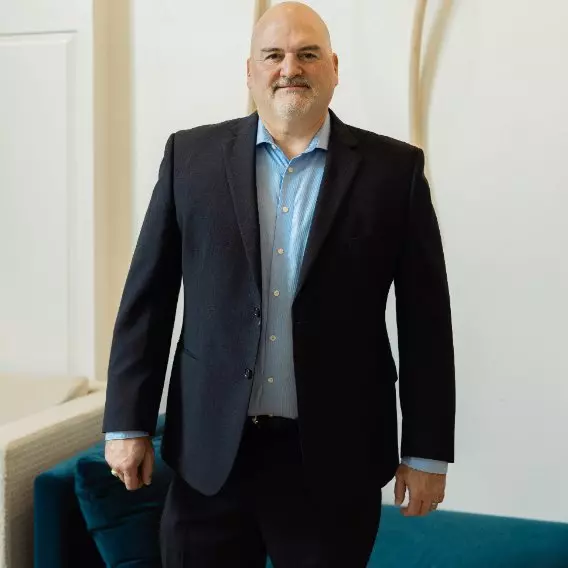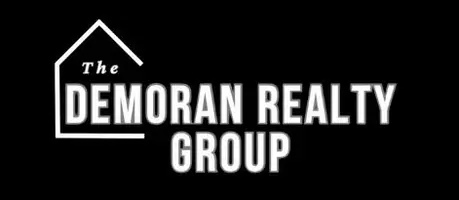$422,400
For more information regarding the value of a property, please contact us for a free consultation.
4 Beds
3 Baths
2,568 SqFt
SOLD DATE : 04/15/2025
Key Details
Property Type Single Family Home
Sub Type Single Family Residence
Listing Status Sold
Purchase Type For Sale
Square Footage 2,568 sqft
Price per Sqft $164
Subdivision Huntleigh
MLS Listing ID 4096108
Sold Date 04/15/25
Style Traditional
Bedrooms 4
Full Baths 3
HOA Fees $33/ann
HOA Y/N Yes
Originating Board MLS United
Year Built 2014
Annual Tax Amount $1,566
Lot Size 0.340 Acres
Acres 0.34
Lot Dimensions 86.19/182.43 X 100/121.47
Property Sub-Type Single Family Residence
Property Description
****With an accepted offer, the seller will pay $5,000 towards buyers pre-paids and closing costs and include the furniture in the family and breakfast room that is currently present.**** Priced Below Appraised Value that was completed 10/2024. DETACHED GARAGE! This is a great home with 2 car attached garage, 1 car detached garage, 4 bedrooms, and 3 bathrooms in the gated community of Huntleigh! The home will welcome you with a stone covered porch and brick flower beds with established landscaping. The stone front porch leads you to the wood front door. As you enter into the entryway, you will notice the wood floors throughout the open floor concept that has a dining room, family room, and a kitchen. The dining room has a tray ceiling with crown molding. The family room is equipped with a ceiling fan and windows on either side of the gas fireplace. The kitchen has an island that has a serving bar, pendant and recessed lights, granite countertops, and built-in stainless appliances. The rear of the kitchen is a breakfast area with a large picture window that offers an exit to the rear covered patio. The split floor plan includes 2 bedrooms and 1 bathroom that has a tile shower. The primary bedroom has two windows, ceiling fan, tray ceiling, and crown molding. The primary bathroom has a tiled walk-in shower, dual vanity, whirlpool tub, and a walk-in closet. There is a laundry room at the entrance of the garage. The wood staircase leads you to a large bedroom with a ceiling fan. The upstairs full bathroom has a tile walk-in shower and walk-in closet. Rear covered and open patio has a ceiling fan that overlooks a large fully irrigated yard with a wood fence. Carpet was replaced in 2024. Please take note of the larger closets than what you would typically find!
Location
State MS
County Desoto
Community Gated, Sidewalks, Street Lights
Direction From Goodman and Malone: Travel south on Malone, take the first left on Tradition Ln, then left on Monica Ln. House is on the left.
Rooms
Other Rooms Garage(s)
Interior
Interior Features Crown Molding, Entrance Foyer, Granite Counters, Kitchen Island, Open Floorplan, Primary Downstairs, Recessed Lighting, Tray Ceiling(s), Walk-In Closet(s), Double Vanity
Heating Central, Natural Gas
Cooling Ceiling Fan(s), Central Air, Electric, Gas
Flooring Carpet, Tile, Wood
Fireplaces Type Gas Log, Gas Starter, Great Room
Fireplace Yes
Window Features Blinds,Insulated Windows,Vinyl
Appliance Dishwasher, Disposal, Free-Standing Gas Range, Microwave
Laundry Electric Dryer Hookup, Inside, Laundry Room, Main Level, Washer Hookup
Exterior
Exterior Feature None
Parking Features Attached, Detached, Garage Door Opener, Garage Faces Front, Garage Faces Side, Concrete
Garage Spaces 3.0
Community Features Gated, Sidewalks, Street Lights
Utilities Available Electricity Connected, Natural Gas Connected, Sewer Connected, Water Connected, Underground Utilities, Natural Gas in Kitchen
Roof Type Architectural Shingles
Porch Front Porch
Garage Yes
Private Pool No
Building
Lot Description Landscaped, Level, Sprinklers In Front, Sprinklers In Rear
Foundation Slab
Sewer Public Sewer
Water Public
Architectural Style Traditional
Level or Stories One and One Half
Structure Type None
New Construction No
Schools
Elementary Schools Pleasant Hill
Middle Schools Desoto Central
High Schools Desoto Central
Others
HOA Fee Include Maintenance Grounds,Other
Tax ID 1077352700000200
Read Less Info
Want to know what your home might be worth? Contact us for a FREE valuation!

Our team is ready to help you sell your home for the highest possible price ASAP

Information is deemed to be reliable but not guaranteed. Copyright © 2025 MLS United, LLC.
"My job is to find and attract mastery-based agents to the office, protect the culture, and make sure everyone is happy! "
13524 Seymour Ave., Ocean Springs, MS, 39564, United States






