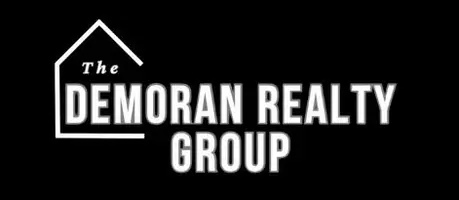$299,900
For more information regarding the value of a property, please contact us for a free consultation.
3 Beds
2 Baths
2,007 SqFt
SOLD DATE : 04/30/2025
Key Details
Property Type Single Family Home
Sub Type Single Family Residence
Listing Status Sold
Purchase Type For Sale
Square Footage 2,007 sqft
Price per Sqft $149
Subdivision Trace Ridge
MLS Listing ID 4103797
Sold Date 04/30/25
Style Traditional
Bedrooms 3
Full Baths 2
HOA Fees $8/ann
HOA Y/N Yes
Originating Board MLS United
Year Built 1990
Annual Tax Amount $2,400
Lot Size 10,890 Sqft
Acres 0.25
Property Sub-Type Single Family Residence
Property Description
This beautifully maintained home boasts a generous living room adorned with crown molding and a cozy fireplace, perfect for relaxation and gatherings. The spacious kitchen is equipped with modern stainless steel appliances, making cooking a delight. The large primary suite features a luxurious separate shower and soaking tub, providing a serene retreat at the end of the day. Additionally, there are two sizable bedrooms and a second full bath, ensuring ample space for family and guests. Step outside to discover a backyard that is ideal for outdoor entertaining, along with a convenient two-car garage. Recent updates include new roof, less than a year old. Its prime location offers easy access to HWY 51, Natchez Trace, Downtown Ridgeland, and quick connections to I-55 and the Reservoir, making it a fantastic choice for those seeking both comfort and convenience. Don't miss the opportunity to make this charming residence your own!
Location
State MS
County Madison
Community Street Lights
Direction Going N on Hwy 51, turn right onto Jackson St, follow it all the way around the curb, turn right onto Sagewood Dr and the home will be on the right.
Interior
Interior Features Ceiling Fan(s), Eat-in Kitchen, Soaking Tub, Double Vanity
Heating Central, Fireplace(s), Natural Gas
Cooling Ceiling Fan(s), Central Air, Electric
Flooring Carpet, Ceramic Tile, Wood
Fireplaces Type Living Room, Masonry
Fireplace Yes
Window Features Aluminum Frames,Window Treatments
Appliance Dishwasher, Disposal, Electric Cooktop, Exhaust Fan, Microwave, Refrigerator, Water Heater
Laundry In Kitchen, Inside
Exterior
Exterior Feature None
Parking Features Attached, Paved
Garage Spaces 2.0
Community Features Street Lights
Utilities Available Electricity Connected, Natural Gas Connected, Water Connected
Roof Type Asphalt Shingle
Porch Front Porch, Patio, Slab
Garage Yes
Private Pool No
Building
Lot Description Fenced
Foundation Slab
Sewer Public Sewer
Water Public
Architectural Style Traditional
Level or Stories One
Structure Type None
New Construction No
Schools
Elementary Schools Ann Smith
Middle Schools Olde Towne
High Schools Ridgeland
Others
HOA Fee Include Other
Tax ID 072d-20d-002-04-00
Read Less Info
Want to know what your home might be worth? Contact us for a FREE valuation!

Our team is ready to help you sell your home for the highest possible price ASAP

Information is deemed to be reliable but not guaranteed. Copyright © 2025 MLS United, LLC.
"My job is to find and attract mastery-based agents to the office, protect the culture, and make sure everyone is happy! "
13524 Seymour Ave., Ocean Springs, MS, 39564, United States






