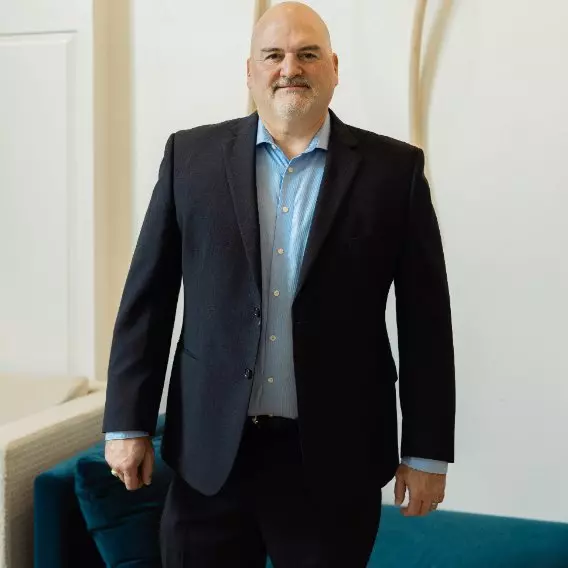$324,900
For more information regarding the value of a property, please contact us for a free consultation.
4 Beds
2 Baths
1,900 SqFt
SOLD DATE : 05/01/2025
Key Details
Property Type Single Family Home
Sub Type Single Family Residence
Listing Status Sold
Purchase Type For Sale
Square Footage 1,900 sqft
Price per Sqft $171
Subdivision Snowden Grove
MLS Listing ID 4108479
Sold Date 05/01/25
Style Traditional
Bedrooms 4
Full Baths 2
HOA Fees $21/ann
HOA Y/N Yes
Year Built 2018
Annual Tax Amount $1,966
Lot Size 0.310 Acres
Acres 0.31
Property Sub-Type Single Family Residence
Source MLS United
Property Description
**Charming 4-Bedroom Home in Snowden Grove!**
Welcome to 5041 Meade Lane Cove, a well-maintained **one-owner home** built in 2018, nestled in the highly sought-after **Snowden Grove neighborhood** and within an **award-winning school district**. This **4-bedroom, 2-bath home** features a desirable **split-bedroom floor plan** and is priced to sell!
Step inside to discover **hardwood floors**, **high ceilings**, and **granite countertops** that add to the home's elegance. The **open-concept kitchen** includes a **breakfast bar** and **eat-in area**, perfect for casual dining. The **primary suite** offers a private retreat, while the **4th bedroom is conveniently located upstairs**, providing flexibility for a home office, guest space, or bonus room.
Don't miss out on this fantastic opportunity—schedule your showing today!
Location
State MS
County Desoto
Direction Head South on Getwell to Church Rd. Go East on Church Rd to Snowden Grove, turn North on Savannah Parkway. Go Right on Maiden Lane, and Right on Maiden Lane Cove.
Interior
Interior Features Breakfast Bar, Ceiling Fan(s), Double Vanity, Eat-in Kitchen, Entrance Foyer, Granite Counters, High Ceilings, Pantry, Primary Downstairs, Recessed Lighting, Walk-In Closet(s)
Heating Central
Cooling Ceiling Fan(s), Central Air
Flooring Carpet, Hardwood
Fireplaces Type Living Room
Fireplace Yes
Appliance Dishwasher, Free-Standing Electric Range, Refrigerator
Laundry Electric Dryer Hookup, Inside, Laundry Room, Lower Level, Washer Hookup
Exterior
Exterior Feature None
Parking Features Garage Faces Side, Concrete
Garage Spaces 2.0
Utilities Available Electricity Connected, Water Available
Roof Type Composition
Garage No
Private Pool No
Building
Lot Description Fenced, Front Yard
Foundation Slab
Sewer Public Sewer
Water Public
Architectural Style Traditional
Level or Stories Two
Structure Type None
New Construction No
Schools
Elementary Schools Desoto Central
Middle Schools Desoto Central
High Schools Desoto Central
Others
HOA Fee Include Other
Tax ID 2072031600021300
Read Less Info
Want to know what your home might be worth? Contact us for a FREE valuation!

Our team is ready to help you sell your home for the highest possible price ASAP

Information is deemed to be reliable but not guaranteed. Copyright © 2025 MLS United, LLC.
"My job is to find and attract mastery-based agents to the office, protect the culture, and make sure everyone is happy! "
13524 Seymour Ave., Ocean Springs, MS, 39564, United States






