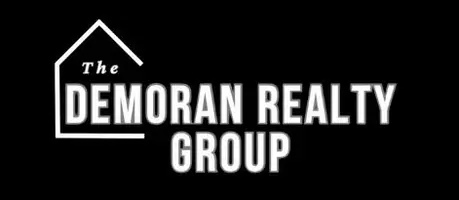$373,000
For more information regarding the value of a property, please contact us for a free consultation.
4 Beds
3 Baths
2,327 SqFt
SOLD DATE : 06/03/2025
Key Details
Property Type Single Family Home
Sub Type Single Family Residence
Listing Status Sold
Purchase Type For Sale
Square Footage 2,327 sqft
Price per Sqft $160
Subdivision Arbor Pointe
MLS Listing ID 4099402
Sold Date 06/03/25
Bedrooms 4
Full Baths 3
HOA Fees $41/ann
HOA Y/N Yes
Year Built 2020
Annual Tax Amount $2,493
Lot Size 0.390 Acres
Acres 0.39
Property Sub-Type Single Family Residence
Source MLS United
Property Description
Better than New ~ Built in 2020 ~ 4 Bedroom 3 Bath Home with Open Floor Plan Situated on a Corner Lot in a Cove with a Community Pond at the End ~ Great Curb Appeal & Landscaping ~ Covered Front Porch ~ Foyer Opens to Great Room with Vaulted Ceiling & Gas Fireplace ~ Kitchen has Plenty of Cabinets & Countertop Space, Stainless Steel Appliances Including a Gas Cooktop Oven, Tile Backsplash, Granite, Pantry, & Eat-At Breakfast Bar ~ Breakfast Room ~ Primary Bedroom Suite Offers Tray Ceilings & Sliding Barn Door Leading to the Private Salon Bath with Double Vanity, Walk Thru Shower, Freestanding Tub, & Walk-In Closet ~ Downstairs Also Includes a 2nd Bedroom, Full Bathroom, Laundry Room, & Cubby Storage Area ~ Staircase Leads Upstairs to 2 Additional Bedrooms, 1 Large Enough to be a Bonus Room, & a Full Bathroom ~ 2 Car Garage ~ Back Door Leads from Great Room to the Spacious Covered Patio with Extended Concrete Pad & Large Backyard, Fully Enclosed by a Wooden Privacy Fence Area ~ 100% USDA Financing Eligible Area ~ Call to Schedule an Appointment to See this Beautiful Home Today!
Location
State MS
County Desoto
Community Curbs, Hiking/Walking Trails, Lake, Sidewalks
Direction Hwy 51 South, Right on Green T Rd, Left on Memphis St, Right on Dudley Dr, Left on Peggy Cove, house is on the Left on the Corner of Dudley Dr and Peggy Cove.
Interior
Interior Features Breakfast Bar, Ceiling Fan(s), Double Vanity, Eat-in Kitchen, Entrance Foyer, Granite Counters, High Ceilings, Kitchen Island, Pantry, Vaulted Ceiling(s)
Heating Central, Natural Gas
Cooling Central Air, Gas, Multi Units
Flooring Tile, Wood
Fireplaces Type Great Room
Fireplace Yes
Window Features Vinyl
Appliance Dishwasher, Disposal, Free-Standing Range, Gas Cooktop, Gas Water Heater, Microwave
Laundry Laundry Room
Exterior
Exterior Feature Rain Gutters
Parking Features Carriage Load, Attached, Concrete
Garage Spaces 2.0
Community Features Curbs, Hiking/Walking Trails, Lake, Sidewalks
Utilities Available Electricity Connected, Natural Gas Connected, Sewer Connected, Water Connected
Roof Type Architectural Shingles
Porch Front Porch
Garage Yes
Private Pool No
Building
Lot Description Corner Lot, Fenced, Landscaped, Level
Foundation Slab
Sewer Public Sewer
Water Public
Level or Stories Two
Structure Type Rain Gutters
New Construction No
Schools
Elementary Schools Hernando
Middle Schools Hernando
High Schools Hernando
Others
HOA Fee Include Maintenance Grounds,Management
Tax ID 3081128000002200
Read Less Info
Want to know what your home might be worth? Contact us for a FREE valuation!

Our team is ready to help you sell your home for the highest possible price ASAP

Information is deemed to be reliable but not guaranteed. Copyright © 2025 MLS United, LLC.
"My job is to find and attract mastery-based agents to the office, protect the culture, and make sure everyone is happy! "
13524 Seymour Ave., Ocean Springs, MS, 39564, United States






